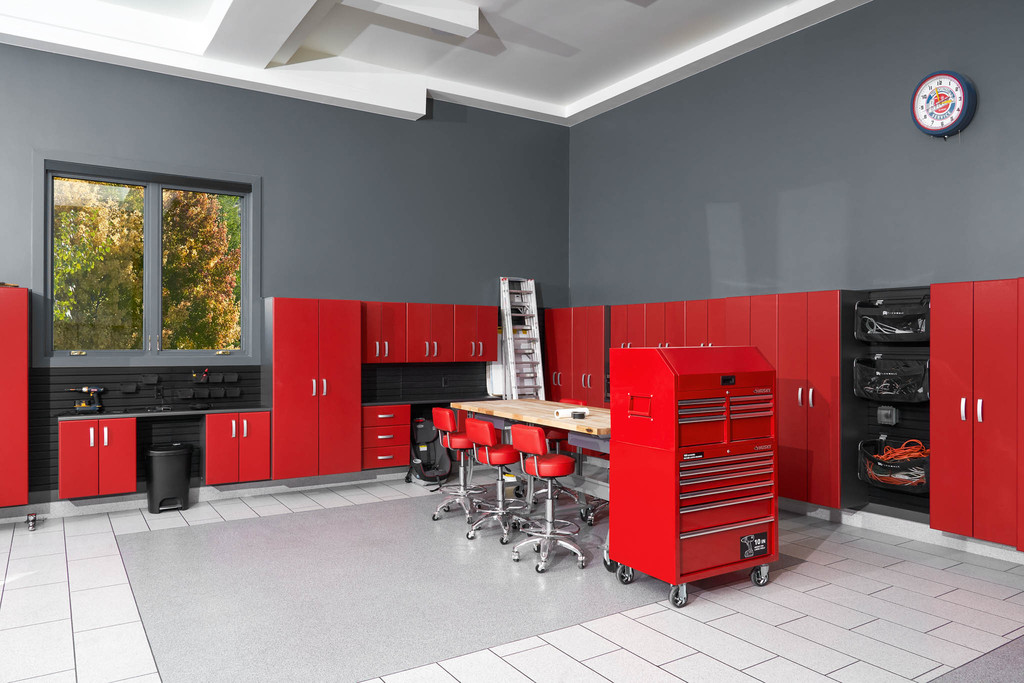If you're building a new garage or adding onto the one you already have, you want to be sure you have enough space. Between your cars and garage storage system, the garage can get pretty tight (that is, if you don't plan correctly). Before you ask for the standard two-car unit, consider designing a custom garage that will fit your belongings alongside your vehicles. If you do that, you can use these tips to ensure you've sized your space just right:
Know the size of your cars
An SUV and a two-door hatchback have very different dimensions. One might be five feet wide and 15 feet long while the other could be seven feet wide and 17 feet long. Therefore, you want to make sure your new garage design fits whatever vehicles you own. A good rule of thumb is to plan the dimensions of your garage to suit the largest vehicle - that way, you know you'll have enough space. Besides, you may not always have your small car, opting to buy a larger one in the future.
Most contractors and architects recommend you design your garage to have a 10-foot by 20-foot space for each vehicle. This will give you a lane between your cars in which to walk (you should include 36 inches between each car) and a bit of a buffer zone. Remembering this single-car dimension will help you add spaces for vehicles.
Use standard sizes as a guide
Going by the 10-by 20-foot rule, the average two-car garage is 20 feet by 20 feet. However, you will find variations. Roomier models are 24 feet by 24 feet. If you want a three-car garage, add another 20 feet to your unit's width.
While these measurements might be standard, you can always add a little more space for your garage wall storage. The 24- by 24-foot model is the better choice if you want a two-car garage with room for storage. The extra four feet give you a bit more space. However, you can incorporate even more room. Flow Wall's wall cabinets are 17 inches deep, so you'll need at least that much extra space between the walls of your garage and your vehicles. Of course, having more room in which to stand and work is ideal.
Map your garage
If you're working with an architect to design a new garage, you'll have a little guidance. Let the architect know you want to have room for however many cars and your garage cabinets. He or she will help you come up with a floorplan that includes enough space for you to move and work. Before the architect drafts the final drawing, have a meeting where you sketch ideas. This will allow you to see numerous garage configurations and sizes.
Additional considerations
When dreaming up your new garage, you'll probably run into numerous additional details. Here are a few things to remember:
- You probably want the doors of your wall cabinets to swing open without hitting your car.
- Follow local building codes (your architect can help you with that part).
- Measure your garage storage system pieces before making final plans (you want that cabinet to fit).
